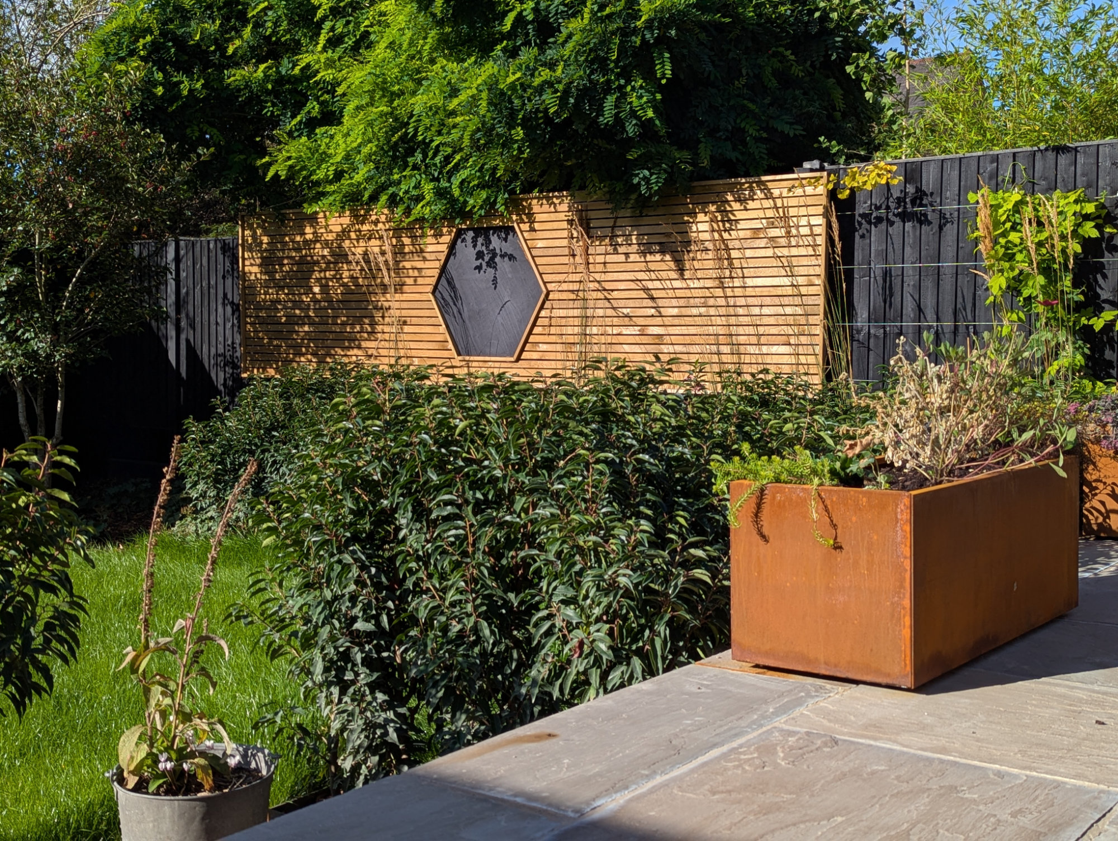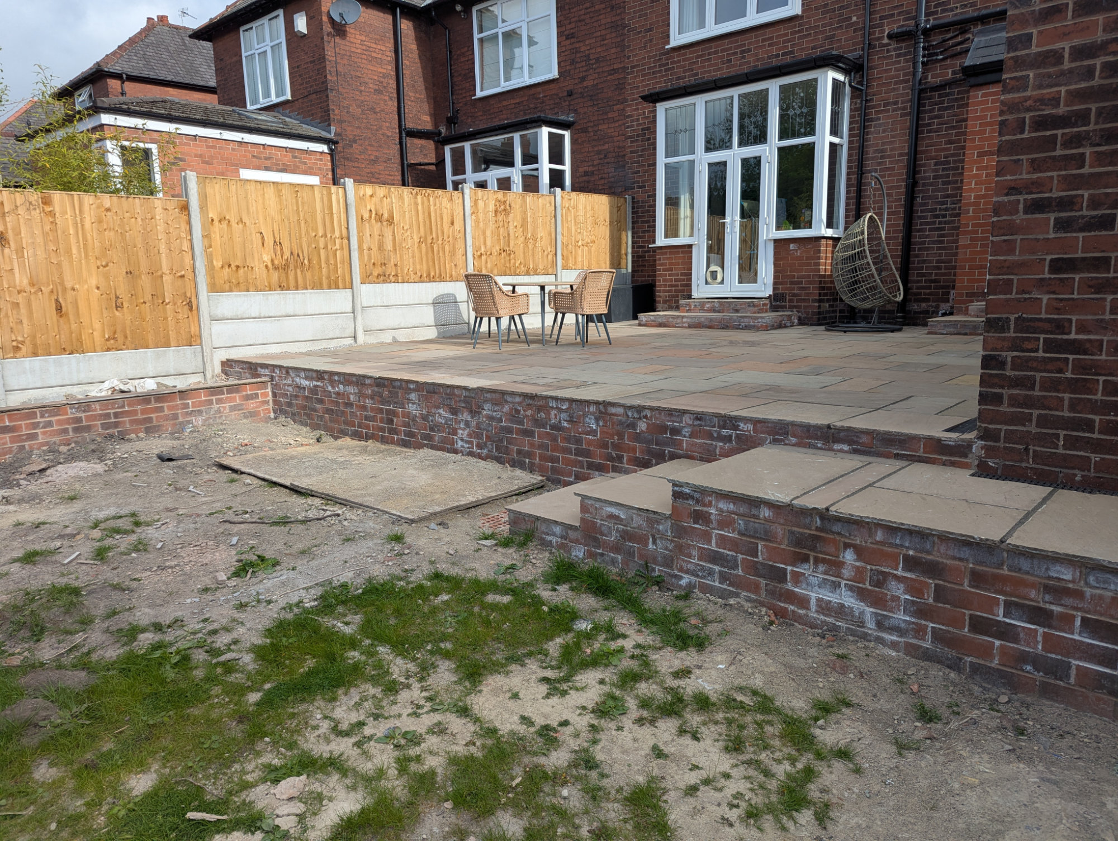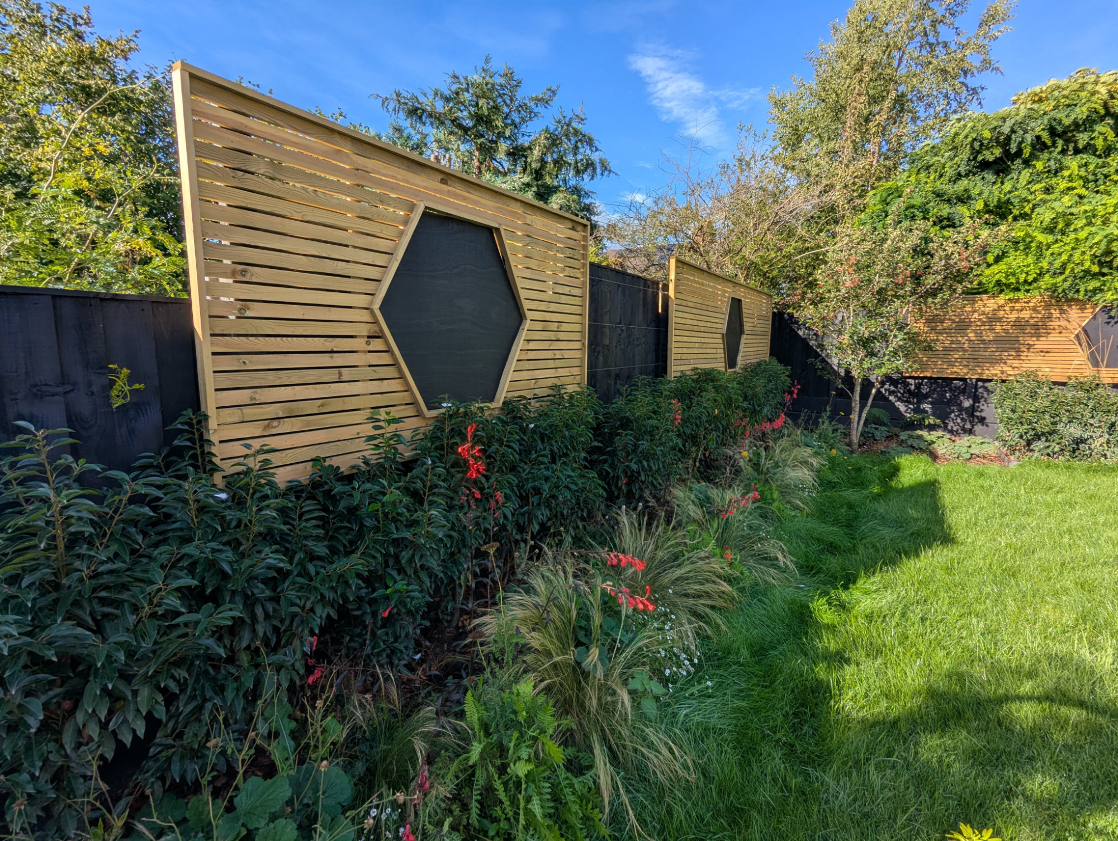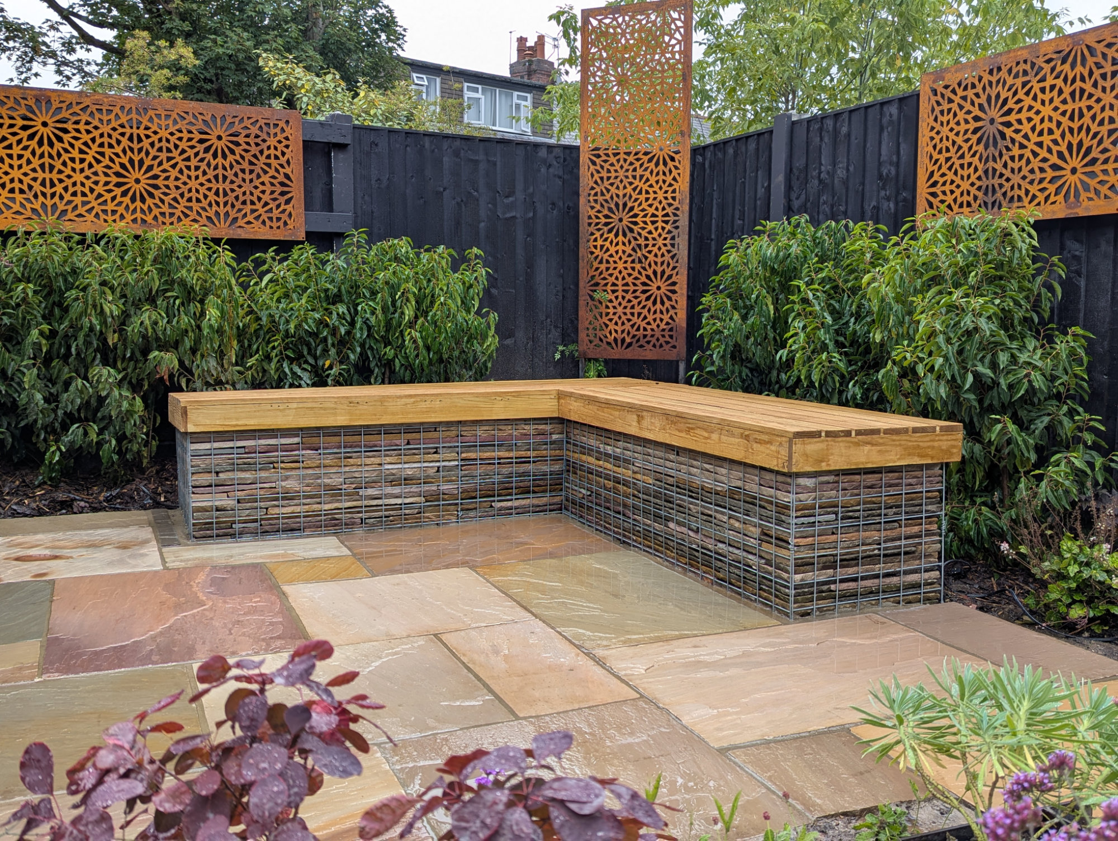Every project comes with its own challenges, and this garden was no exception. After completing their home extension, our clients were left with an outdoor space that was both difficult to access and disconnected from the new layout of their property. What should have been a welcoming family garden felt awkward, enclosed, and dominated by bare new brickwork.
Our mission was to design and build a space that not only overcame the site’s restrictions but also delivered a green, vibrant, and family-friendly garden that brought softness, texture, and a sense of balance to the new architecture.


The site conditions and access logistics made this one of the most technically demanding projects we’ve undertaken. With the extension blocking all traditional routes into the garden, our only option was to bring machinery through the newly built garage - a task that required precision planning and great care.
Key challenges included:
Access planning was our first priority. Working closely with the clients, we carefully mapped out a route through the new garage, protecting every surface with sheeting and boards to avoid any damage. With precision handling, we successfully moved equipment through the property without leaving a single mark - a testament to our team’s attention to detail.
Once on-site, we focused on reshaping the garden layout to restore flow and connection. The design retained a generous central lawn, giving the family’s young daughter plenty of space for play, football, and outdoor fun. Around this core, we introduced lush, layered planting to create a sense of enclosure and natural beauty, transforming the view from every window.
To complete the design, we installed custom horizontal fence panels that provide both privacy and visual rhythm, framing the garden beautifully. One standout feature is the bespoke gabion bench, crafted by stacking Indian stone within a steel framework. The result is a striking sculptural element that functions as both seating and a focal point - perfectly balancing the modern and natural aspects of the space.


The finished garden is a modern, vibrant retreat that feels full of life and completely in harmony with the home’s architecture. What began as a difficult, disconnected plot is now a place for relaxation, play, and connection - proof that even the most challenging sites can be transformed with the right vision and craftsmanship.
Project Highlights:
The clients were delighted with the result, and the gabion bench has quickly become a favourite feature among family and friends alike.
Your dream garden is only a conversation away. Whether you’re looking for a complete redesign or a single feature to elevate your outdoor space, Adam Harris and his team are here to help.
